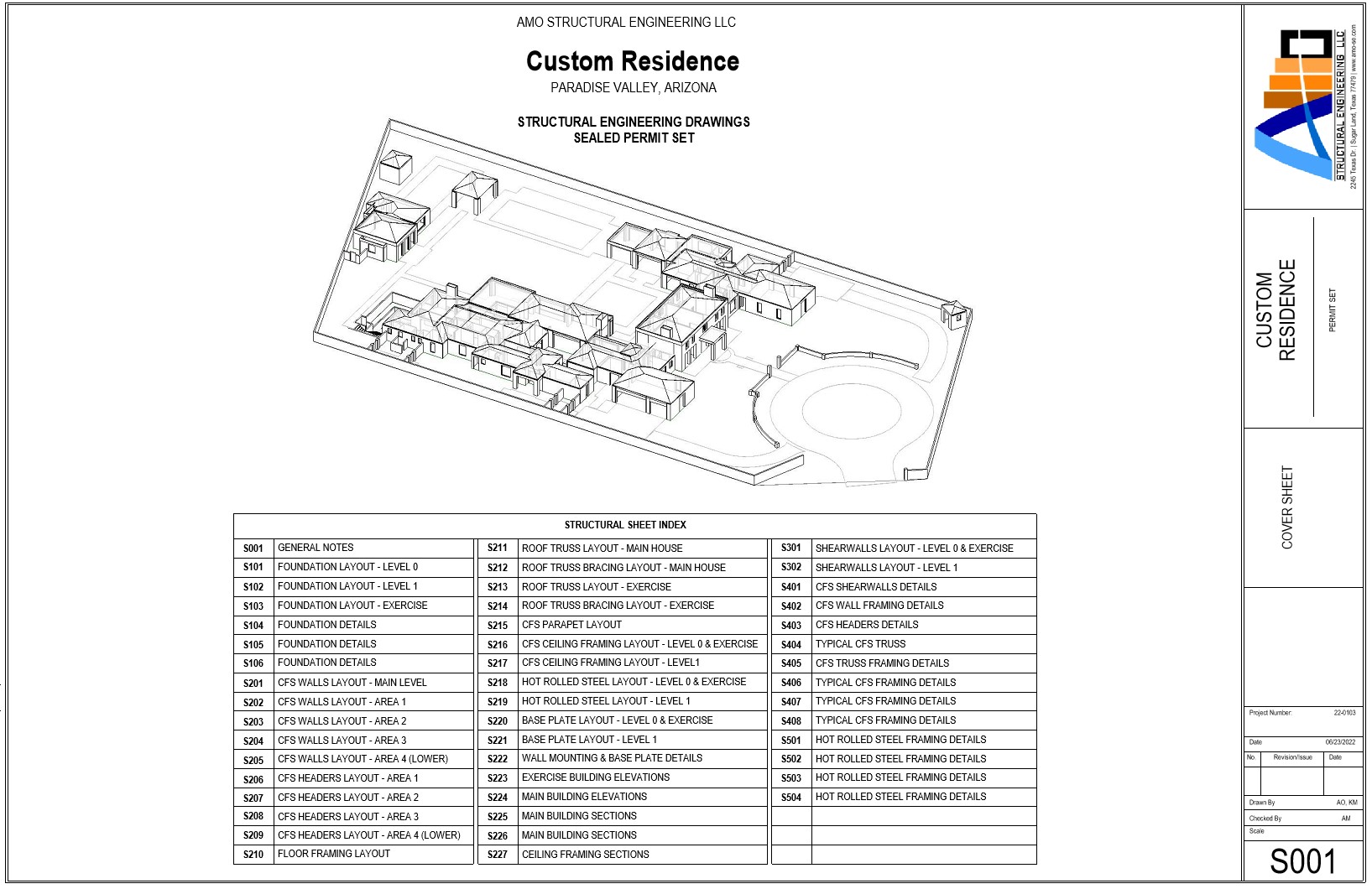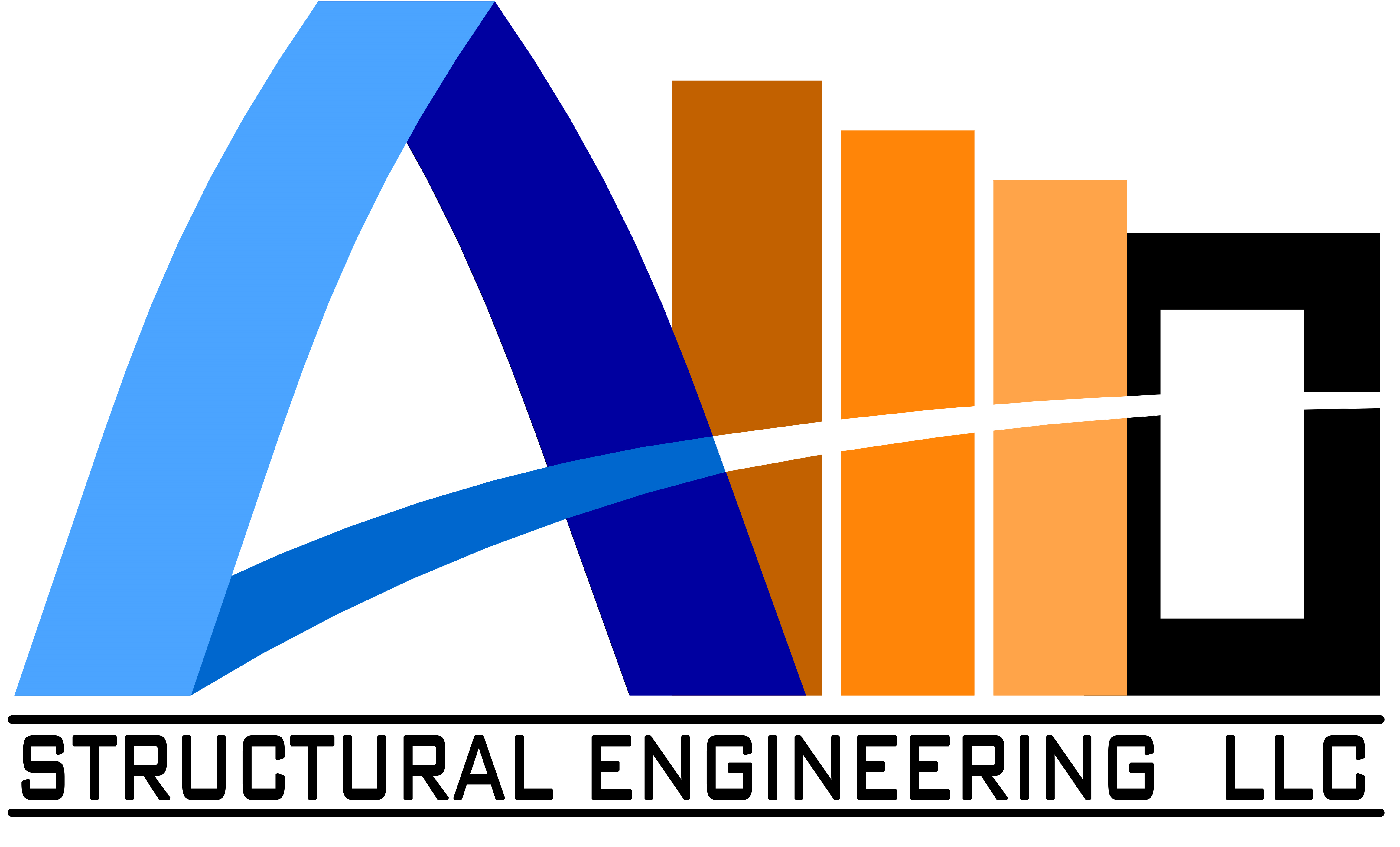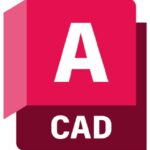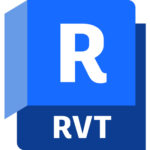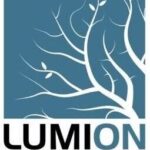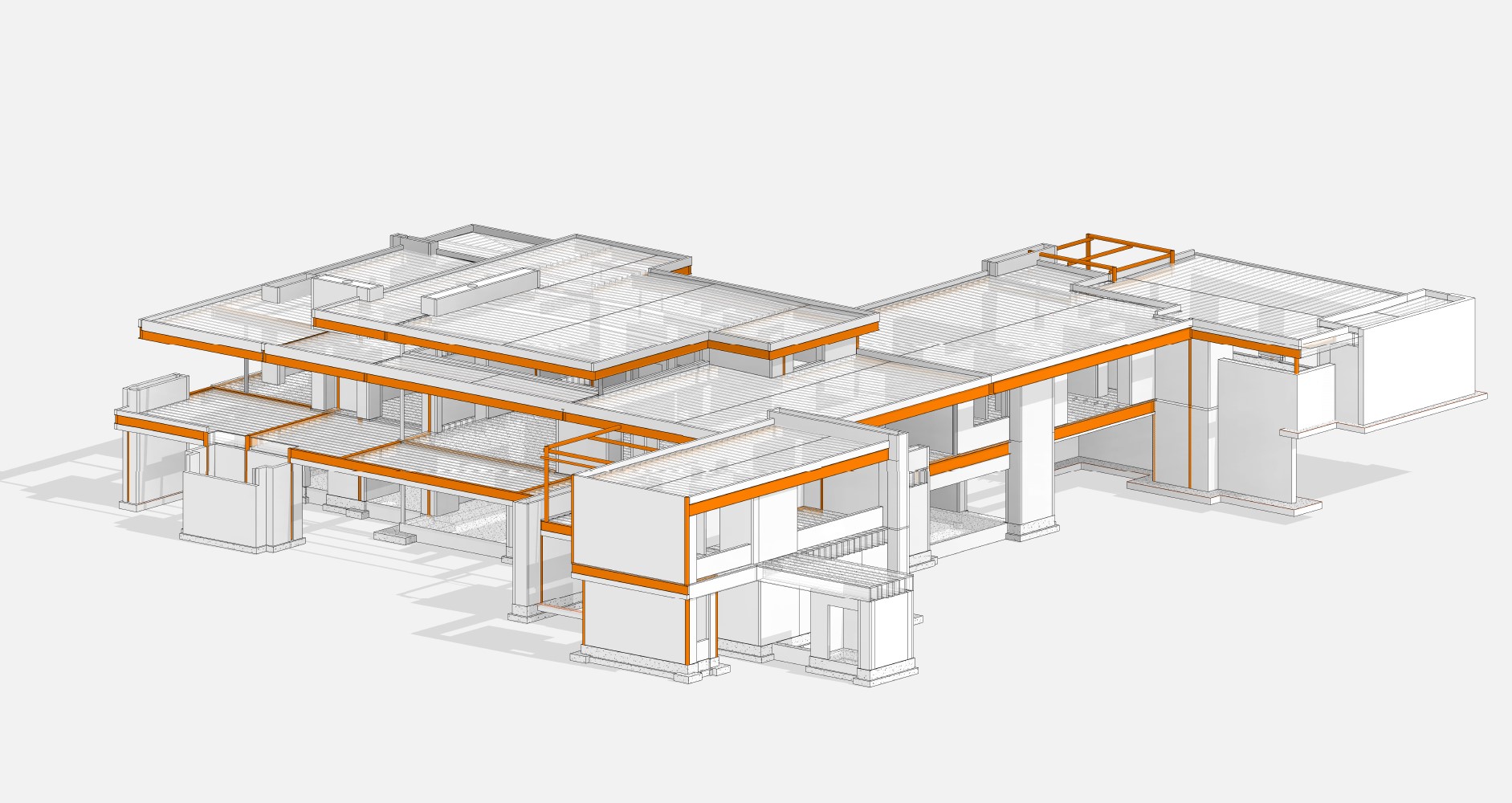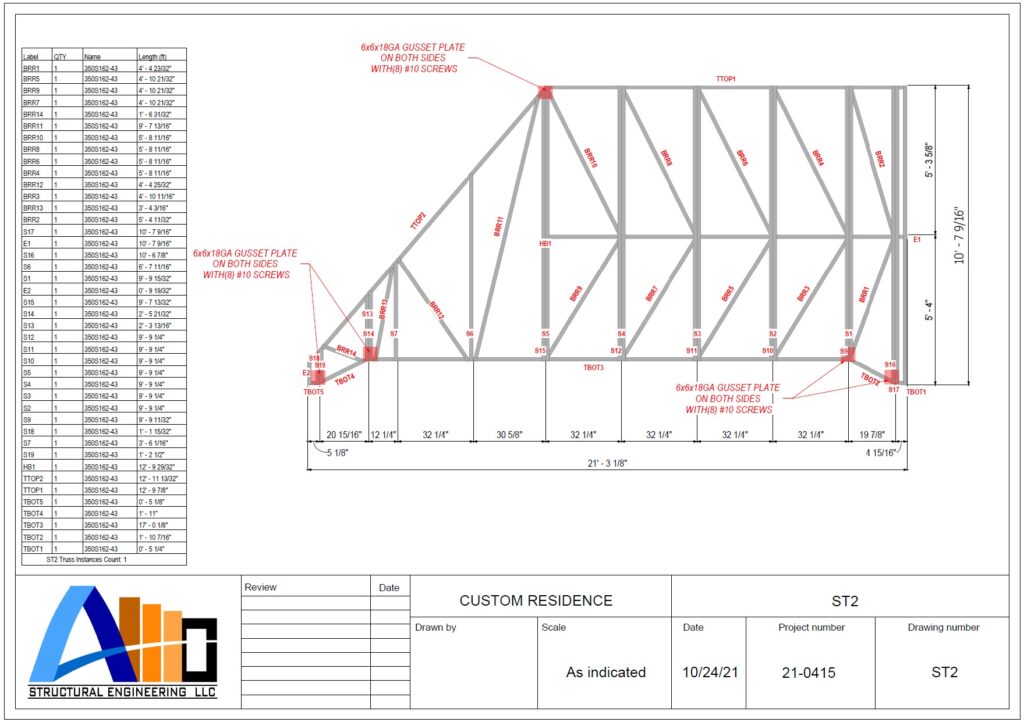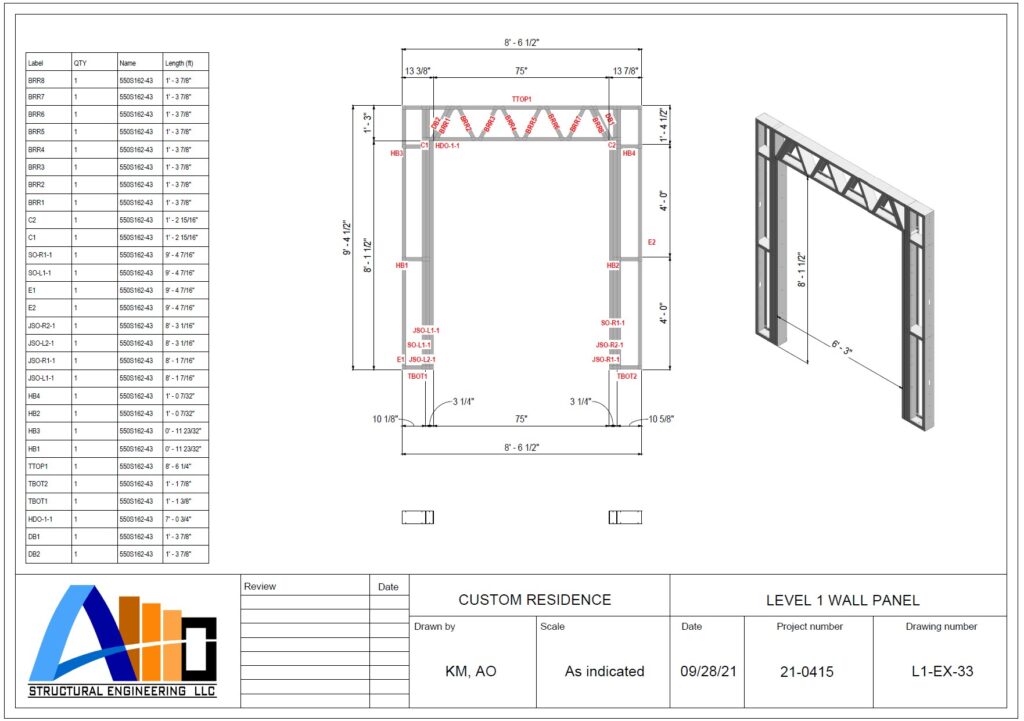We Use The Latest CAD And Rendering Software, Including AutoCAD, Revit, And Lumion To Provide Full 3D Models Of Every Project
Submitting Permit drawings is often one of the first steps in any contruction project. By creating our drawings inside of Revit, we are able to fully utilize the 3D model, and quickly produce drawings that can be submitted to the city for approval as soon as possible.
